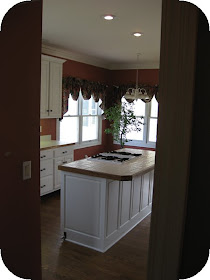What's been keeping me away from scrapbooking lately?
There's this massive project I have right now, namely remodeling the farmhouse we recently purchased. When we bought the place, I shared
these photos with you, showing just a sampling of all the junk that was left by the previous owners. After weeks of digging through the rubble, pricing it and putting it into 2 yard sales, we're about $800 richer and now we can actually see the house we have to work with.
First, a tour of the outside.

The screen door doesn't shut all the way, it just flaps in the wind and it mucho-annoying. The columns are rotting, so they will need to be replaced as will the red-deck porch. We do plan to replace all the siding as there's some damage in places plus lots of mold.

As you can see, we at least need to replace the right side of the roof :)
Major leaking in one of the upstairs bedrooms helped us make the decision to get the tarp up sooner rather than later.
We also plan to replace the country-blue shutters. You can't see them very well here, but they really need some work.

ahhhh...There's the mold I was talking about and the blue shutters. Actually, for the mold to show up in this photo, that means it's really bad, because I've noticed all the bumps, dings, and nastiness generally hasn't shown up in my photos of the house.
The photo above is the left side of the house and the photo below is the right.

And now, our hangout:
From the left of the back porch (which is really the right-side of the house if you're looking at it from the front), you can see directly into the pasture the cows are grazing in now and there's a waterer within view so we get to see them fairly often sitting on the back porch.

It's wide and long and covered and so relaxing, well, minus the rotting floors, moldy siding, and the fact that we have absolutely no time to relax.....
Still, it's my favorite place on the entire property and one that I envision us using quite often. We have big plans for this area.
I'll have inside photos tomorrow, so check back then.
 This is the card I'm planning to give my dad tomorrow made using July's kit. Normally, I'd make a card using up supplies from past kits so that I could show you the whole thing, but I'm limited on scrap-space here at the apartment so the only thing I have is my July kit. I'm majorly using my stash!
This is the card I'm planning to give my dad tomorrow made using July's kit. Normally, I'd make a card using up supplies from past kits so that I could show you the whole thing, but I'm limited on scrap-space here at the apartment so the only thing I have is my July kit. I'm majorly using my stash!
















































